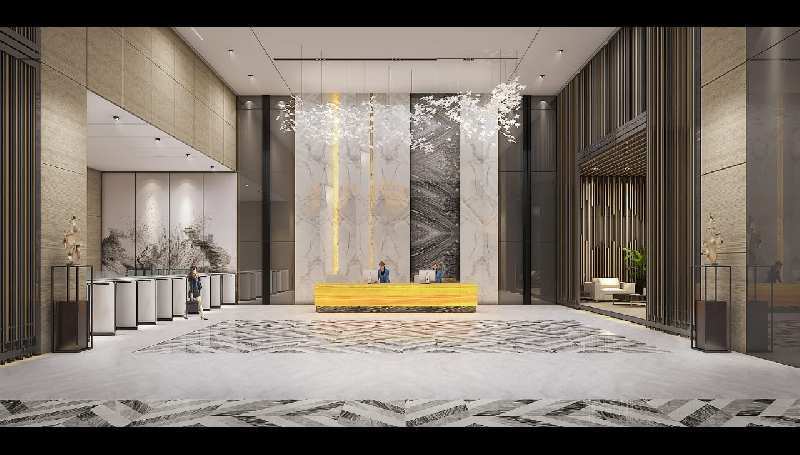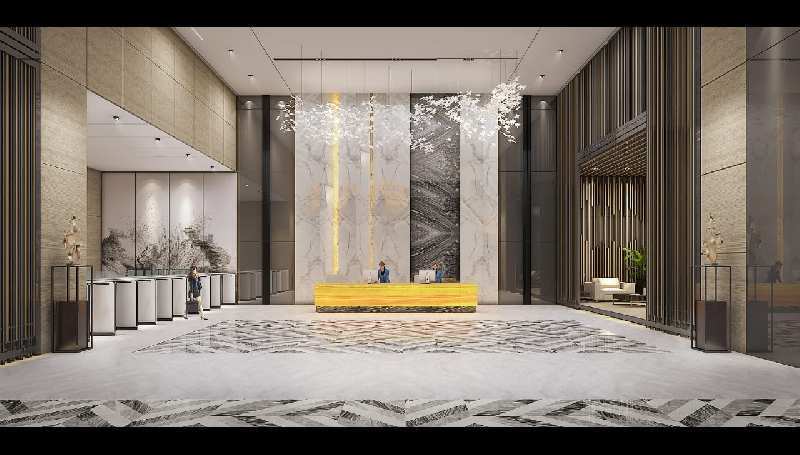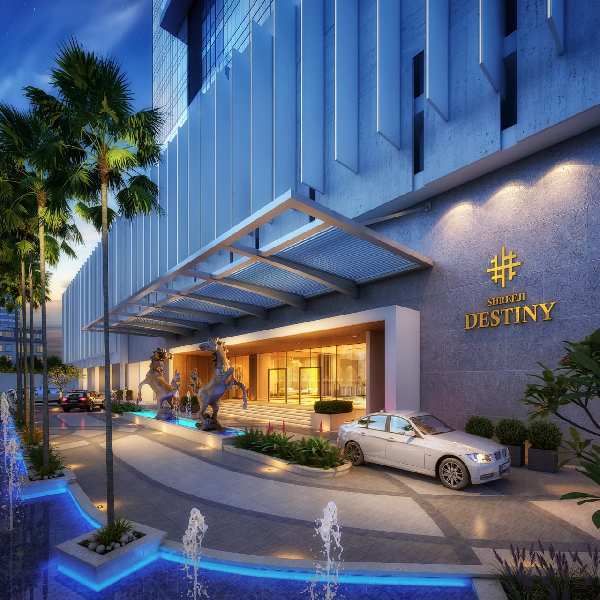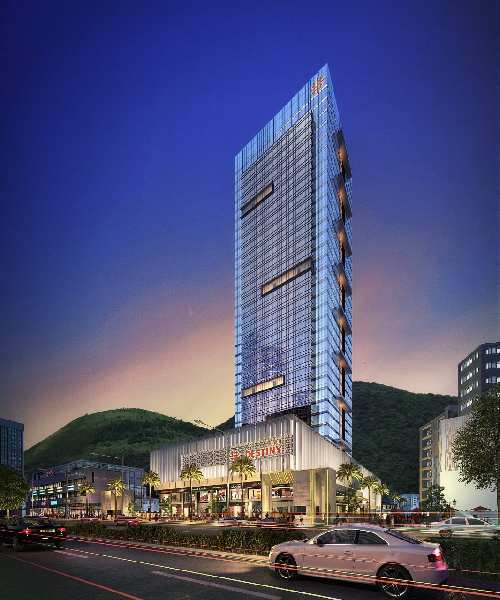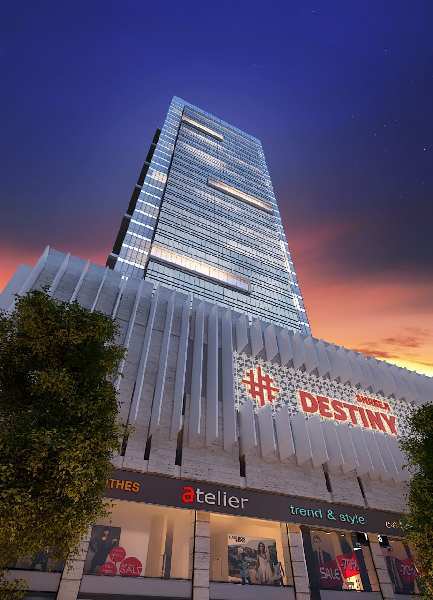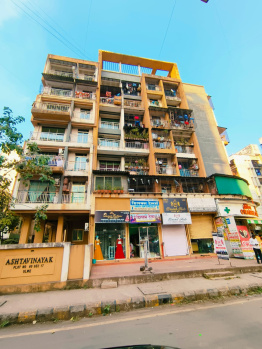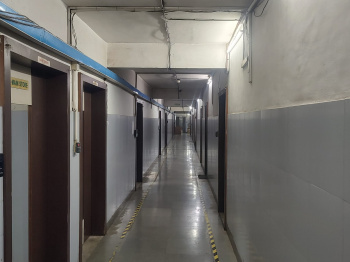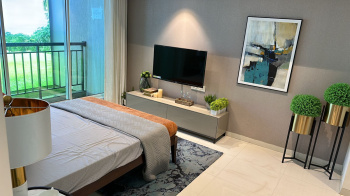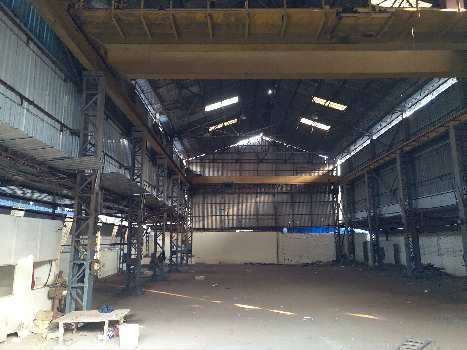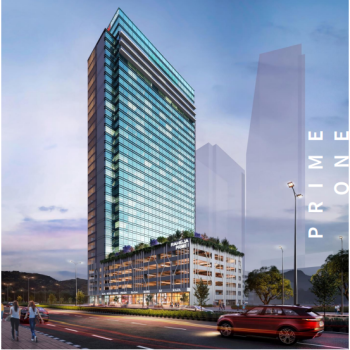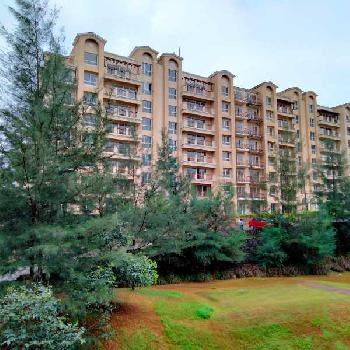Kopar Khairane, Navi Mumbai, Maharashtra
- RERA NO. : A52000004186
Office Space For Sale, Opp DY Patil Stedium Nerul Shreeji Heights
Opp D Y Patil Stadium, Nerul, Navi Mumbai
Land Mark
-
Hospital 1 kms
-
Railway 3 kms
-
School 2 kms
-
Atm 1 kms
-
Shopping Mall 3 kms
Amenities
- Power Back Up
- Lift
- Reserved Parking
- Security
Property Description
Premium Office Space Available for Sale in Shreeji Heights, Nerul (Opp. DY Patil Stadium)
Unparalleled Location and Design:
Prime location in Nerul, opposite the renowned DY Patil Stadium.
Striking G+34 storey elevation with a glass facade for a modern and sophisticated look.
Impressive 100 meters of open space at the entrance, creating a grand arrival experience.
Flexible and Functional Spaces:
First floor offers a unique option with showrooms boasting 14 ft. height and office spaces with standard 11 ft. floor-to-floor height.
Additional floors prioritize traditional office layouts.
Vastu-compliant design ensures all units benefit from natural light and positive energy flow (east and west directions).
World-Class Amenities:
High-speed elevators for efficient building access (8 common and 2 service elevators, all with 20-passenger capacity).
Luxurious 28 ft. height designer air-conditioned entrance lobby.
Dedicated recreation area with ample greenery and leisure zones for relaxation and rejuvenation.
Ample parking with 750+ car spaces and 500 two-wheeler parking slots spread across 6 covered levels.
Concierge and valet services to elevate your business experience.
Sustainable Features:
Sewage treatment plant to ensure responsible waste management.
Utilization of windmills or solar panels for powering common lighting areas, promoting environmental consciousness.
Read More...
Unparalleled Location and Design:
Prime location in Nerul, opposite the renowned DY Patil Stadium.
Striking G+34 storey elevation with a glass facade for a modern and sophisticated look.
Impressive 100 meters of open space at the entrance, creating a grand arrival experience.
Flexible and Functional Spaces:
First floor offers a unique option with showrooms boasting 14 ft. height and office spaces with standard 11 ft. floor-to-floor height.
Additional floors prioritize traditional office layouts.
Vastu-compliant design ensures all units benefit from natural light and positive energy flow (east and west directions).
World-Class Amenities:
High-speed elevators for efficient building access (8 common and 2 service elevators, all with 20-passenger capacity).
Luxurious 28 ft. height designer air-conditioned entrance lobby.
Dedicated recreation area with ample greenery and leisure zones for relaxation and rejuvenation.
Ample parking with 750+ car spaces and 500 two-wheeler parking slots spread across 6 covered levels.
Concierge and valet services to elevate your business experience.
Sustainable Features:
Sewage treatment plant to ensure responsible waste management.
Utilization of windmills or solar panels for powering common lighting areas, promoting environmental consciousness.
Send an enquiry for this property?
Contact Person : Mr. Sushant Bhilare
9503131110
Related Properties in Navi Mumbai
Industrial Property For Sale - Rabale MIDC Navi Mu...
Rabale, Navi Mumbai
3000 Sq. Meter
Call for Price
2 BHK Flats & Apartments For Sale In Sector 40, Na...
Sector 40, Seawoods, Navi Mumbai
1000 Sq.ft.
2.35 Cr.
Industrial Shed For Sale At Khairane Midc, Navi Mu...
TTC Industrial Area, Navi Mumbai
44000 Sq.ft.
15 Cr.


